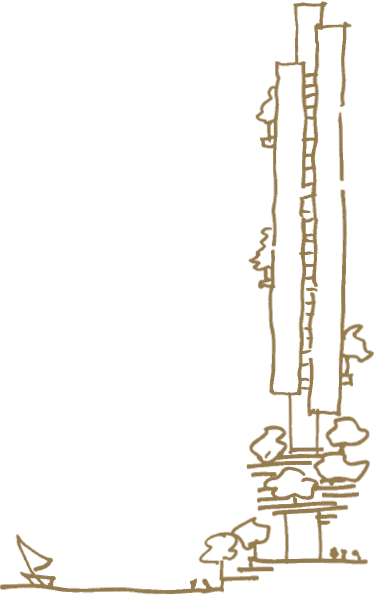443 Queen St heralds a new generation of design for subtropical living. This open, breathing building will create a memorable experience of nature — of engagement with the sky, the river, the sunlight, stars and balmy breezes.
Radically rethinking traditional high-rise design of sealed, hermetic towers, the architecture of 443 Queen St celebrates and engages with the environment.
Recalling and re-imagining the domestic ‘Queenslander’ house experience of shade and shelter, screening and greenery. Each apartment sits within a garden environment, which ingeniously offers you the ability to open to and close off to the elements as you wish. Welcome to your home in the sky.


“We have a vision that in the 21st century, we can live in complete harmony with the world around us, balancing social, cultural and ecological needs. The architecture arising from this harmony will have a new kind of beauty. 443 Queen St is a leap towards that vision, a celebration of the possibilities of the subtropics, of the city and the incredible site.”
Richard Hassell, WOHA
LEARN MORENatural air is part of the core of the design philosophy. 443 Queen St will be Australia’s first building to achieve a Generosity Index of 80 and Green Plot ratio of 197%.
Breathe deep and clean in this profoundly innovative design, where everything is elevated and boasts abundant natural light and true cross-flow ventilation.
Your arrival is greeted by naturally ventilated gardens while foyers, lobbies and car parks will not be sealed spaces using expensive energy.

“443 Queen St is about shading, sheltering, greenery and sustainability – a building that ‘breathes’ with natural ventilation and light.”
Adrian Pozzo, CEO Cbus Property
FIND OUT MORE Apartment Level Lift
Apartment Level Lift